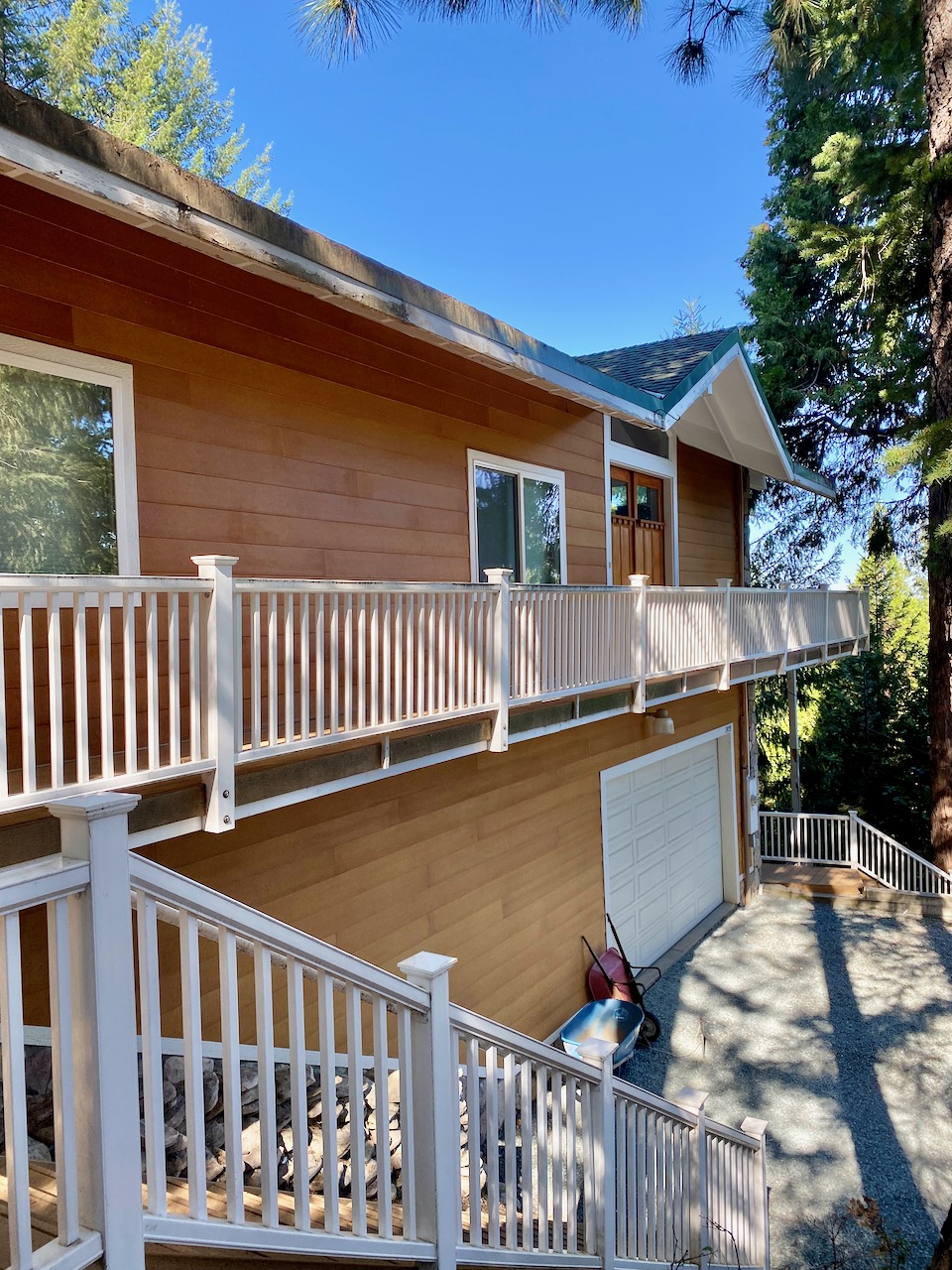CLICK HERE to view more photos or to schedule a showing.
PLEASE DO NOT DISTURB CURRENT OCCUPANTS
View minimum screening requirements on our website at: https://www.barrettpm.com/tenants
PLEASE NOTE:
Application fee is $30/person over 18 or emancipated minor. When completing an application online it is important to read the instructions at the top of the application and complete it to the best of your ability. Incomplete applications take longer to process. Listing information is subject to change without notice.
All tenants are required to have liability insurance with a $300,000 minimum and name Barrett Property Management, Inc. as additional insured.
To contact the listing agent, Amelia Barrett, for this property, call: 530.362.7072 or email: team@barrettpm.com. DRE Lic. No. 07132628
Barrett Property Management, Inc.
Bedrooms: 3 bedrooms, PLUS bonus room
Bathrooms: 3
Square Feet: 2,400
Parking: Attached 2-car Garage
Pets: No Pets, Service/Assistance Animals Welcomed
Available When: July 1 2024 | PLEASE DO NOT DISTURB CURRENT OCCUPANTS
Rent: $2500/month
Security Deposit: 2x's the rent
Lease Type: 1 year
PLEASE DO NOT DISTURB CURRENT OCCUPANTS
LAKE VIEWS, UPSCALE FINISHES, and RECREATION are just a few words to describe this 2,400 square foot Cascade Shores home. The home feels much bigger than 2,400 square feet. At 3-stories you can live comfortably here!
The entrance has MASSIVE oversized French doors that lead into the great room. House sits up high and has peak-a-boo views of Scotts Flat Lake.
Great room has living room, dining room and kitchen combined. There are two sliding glass doors to a big raised deck for al-fresco dining. The kitchen is fully loaded with granite counters, appliance garage, built-in desk/hutch, an abundance of cabinets, refrigerator, dishwasher, and microwave. This is a true social kitchen with easy entertaining between the open concept living and dining rooms.
Down the hall are two guest bedrooms, guest bathroom (full tub with tile shower over, tile counters and floors) and the primary bedroom and bathroom (jetted tub and tile shower surround, tile counters and floors). The primary bedroom has exterior access to a small deck and private back yard area.
Upstairs from the main living is a BONUS loft room which overlooks the living room below.
Downstairs from the main living is a family room with another FULL bathroom (tile shower stall, tile floors). And downstairs from the family room is garage access. Garage has washer/dryer (electric) with utility sink in a small room inside garage. There is a separate storage area which will be retained by the owner for their use.
Central heat and air. Low maintenance yard with natural landscaping. Raking and disposing of yard debris is the responsibility of the tenant.
House is on propane gas (Suburban), NID water, and PG&E electricity. AWD/4WD vehicles are STRONGLY recommended as this home is located above the snow line. Small fenced area for container garden (no cannabis).
1 year lease. Available July 1 2024 | PLEASE DO NOT DISTURB CURRENT OCCUPANTS! No smoking/vaping/cannabis indoors or out. No pets (service/assistant animals welcome). Rent is $2500/month and deposit is 2x's the rent.

